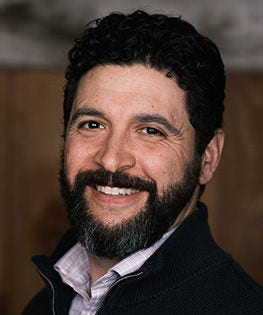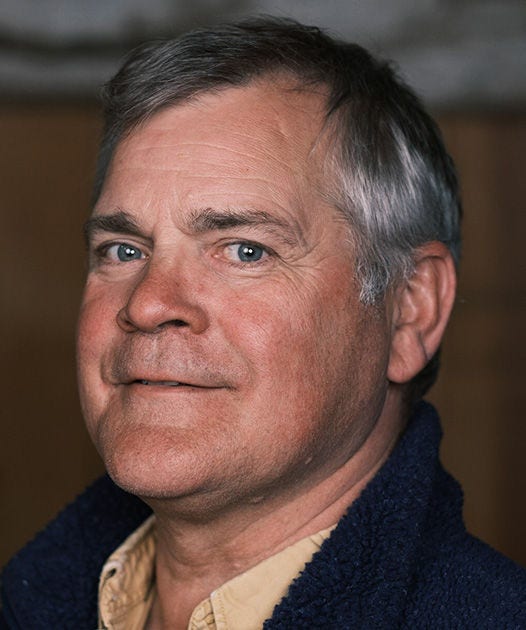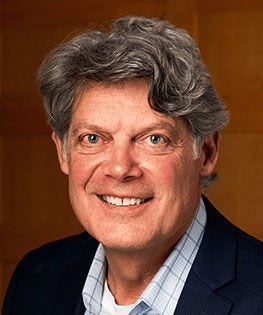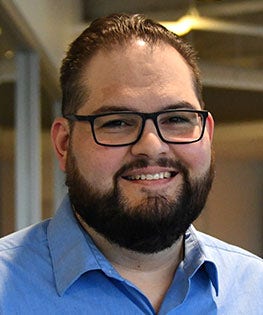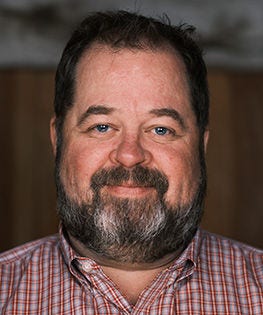As part of Providence Swedish's larger First Hill Campus Expansion, the North Tower project significantly expands and enhances healthcare in the First Hill neighborhood. It aims to meet the increasing demand for medical services and enhance experiences for patients, families, and healthcare providers.
North Tower, a collaborative effort between Mortenson and Perkins&Will, emphasizes clear and logical organization to facilitate easy navigation and connectivity. The building is interconnected with the current hospital on multiple levels, creating a unified campus and enabling seamless movement between various departments and services. This integration replaces outdated facilities, improves existing spaces, and sets the stage for future expansion, ensuring that the campus remains at the forefront of healthcare provision.
Key Features:
- Radiation Oncology
- Acuity-Adaptable ICU
- Emergency Department
- Imaging
- Operating Rooms
This project revolutionizes patient care with state-of-the-art surgical and interventional suites, expanded emergency services, and acuity-adaptable intensive care unit (ICU) beds. Key components include a 31-room emergency department, 24 advanced operating suites, and 72 acuity-adaptable ICU beds. Below-grade parking and support services ensure seamless operations and accessibility, with areas designed for public use and future imaging facilities.
Mortenson commenced the First Hill Transformation project by conducting a multiphased cutline, enabling work as a crucial first step in preparing to construct the future inpatient bed tower, a critical part of Swedish's long-term expansion plan. During this phase, the team prepared the building for demolition, relocated hospital services from the demolition area, and separated and protected the active hospital from the demolition activities.
During the mass excavation phase starting January 2024, the team removed 121,638 truck cubic yards (TCY) of soil and concrete to prepare for the North Tower.
The cutline work and the construction of the North Tower prioritize the well-being of patients, staff, and others on our active healthcare campus, supporting Swedish's carbon neutrality goals. As we construct the North Tower, our team is committed to implementing the Contractor's Commitment framework for sustainable construction practices to reduce the project's carbon footprint during construction. The team also adheres to Salmon-Safe practices, which focus on careful site planning, low-impact design solutions, and eco-friendly materials to protect downstream water quality and habitat and contribute to the restoration of urban ecological function.
